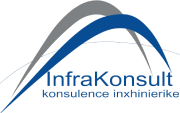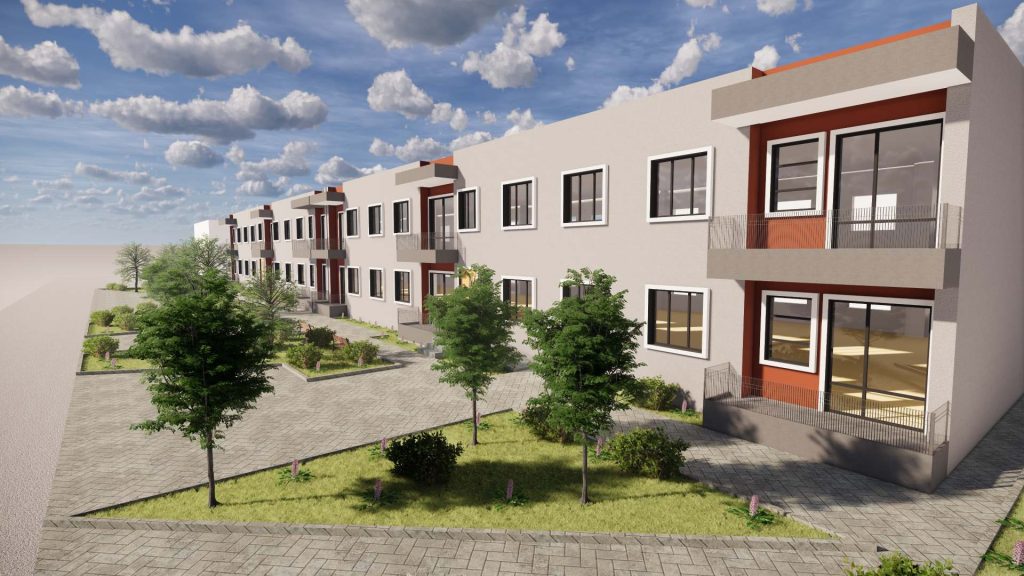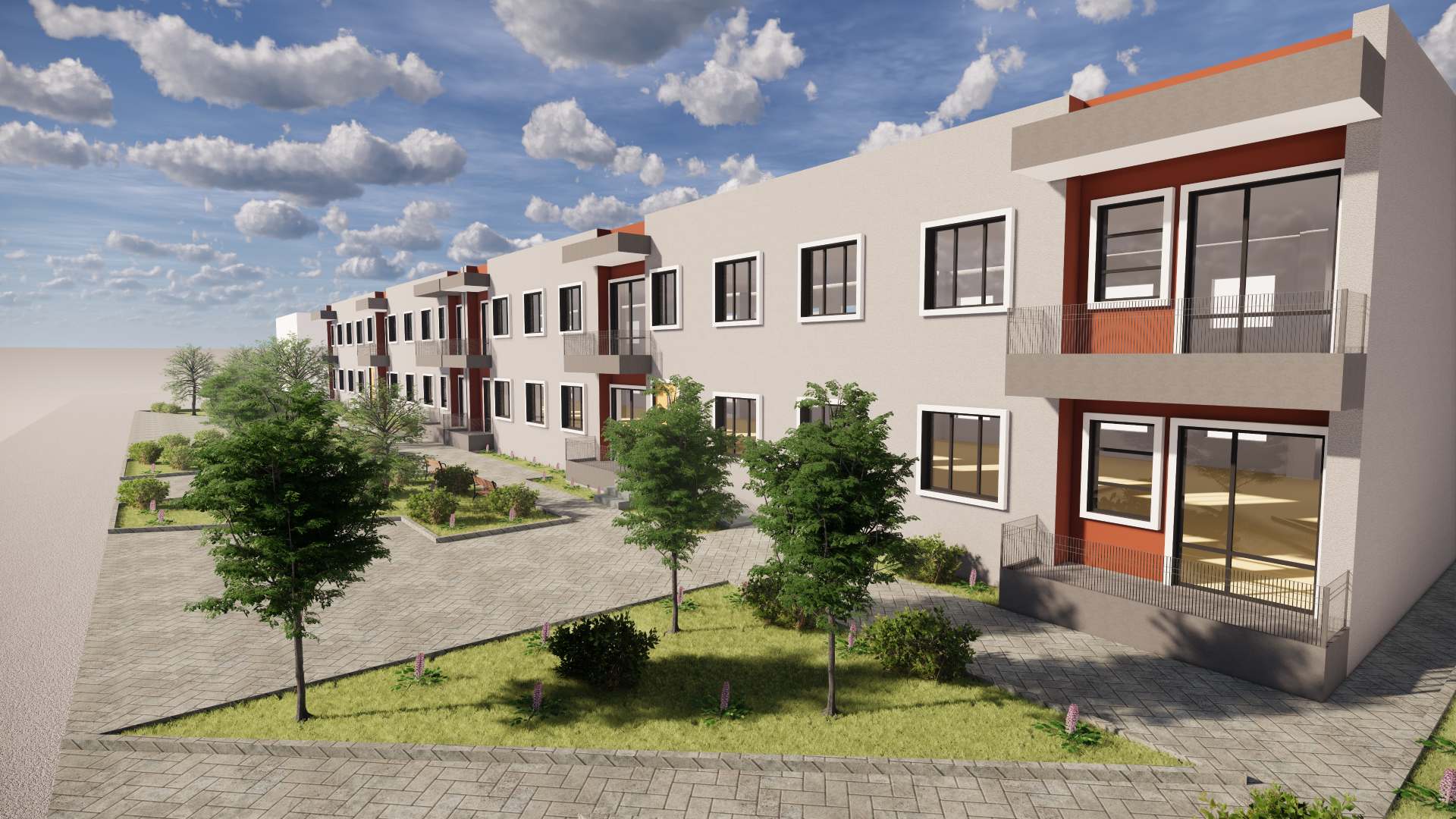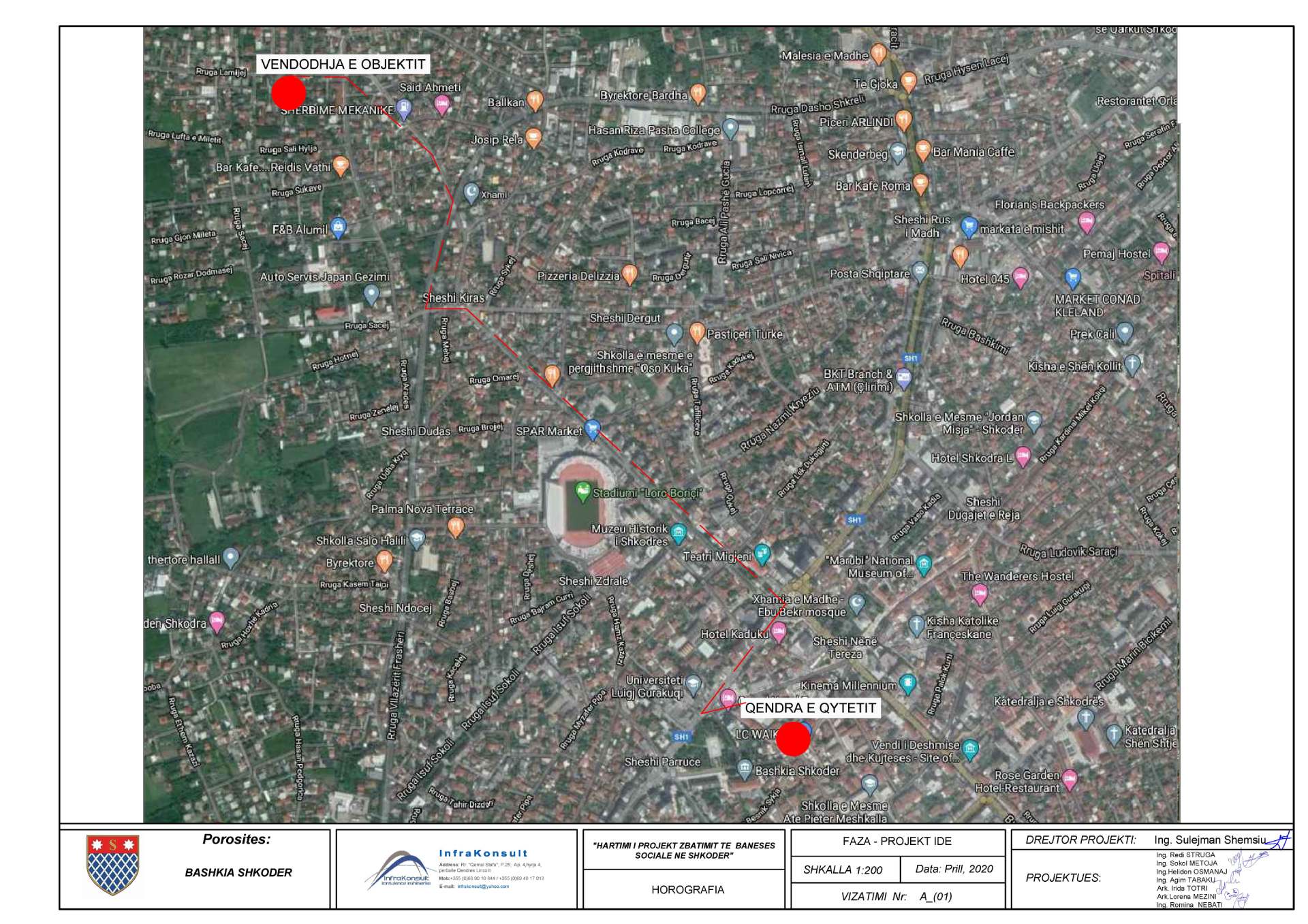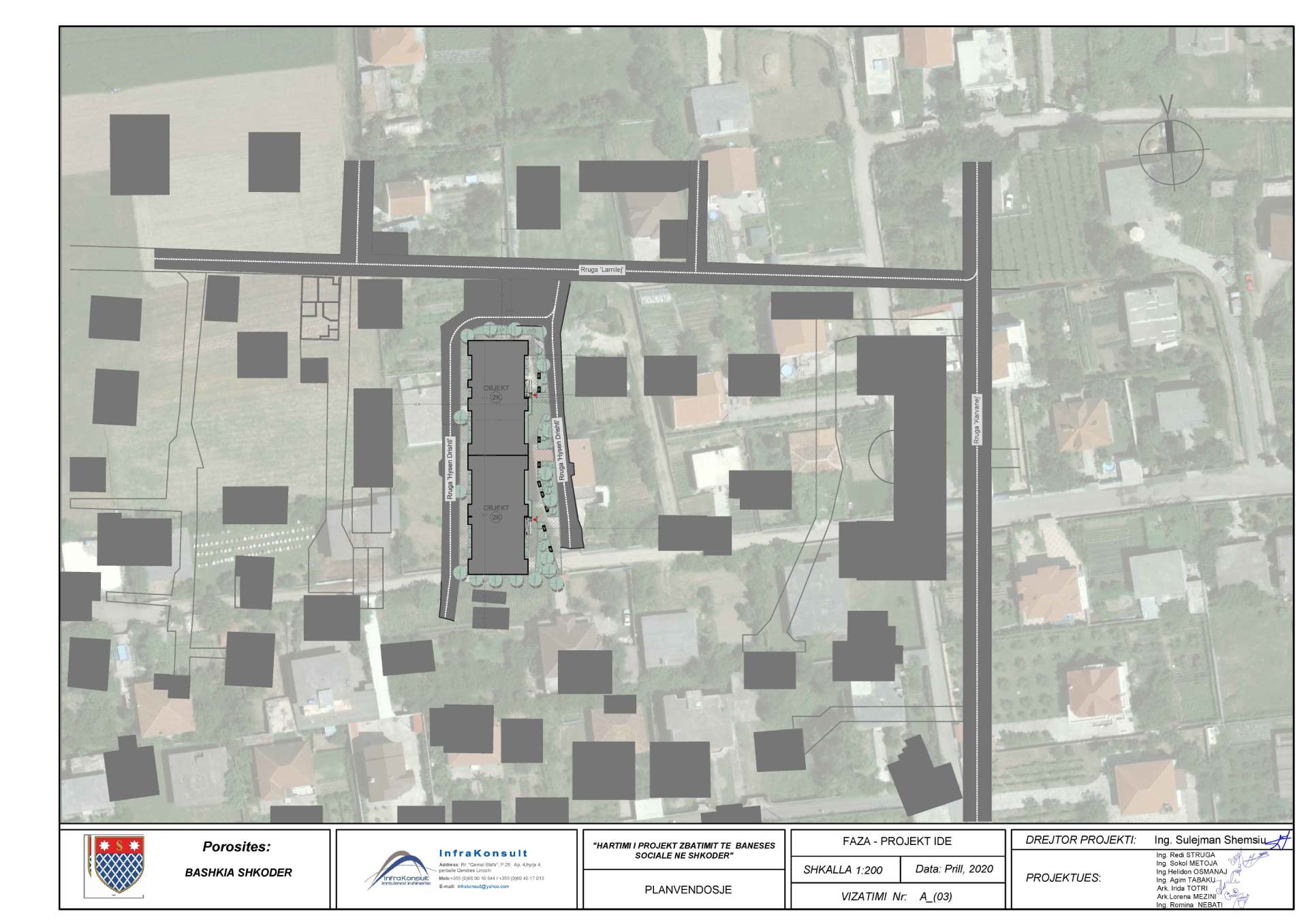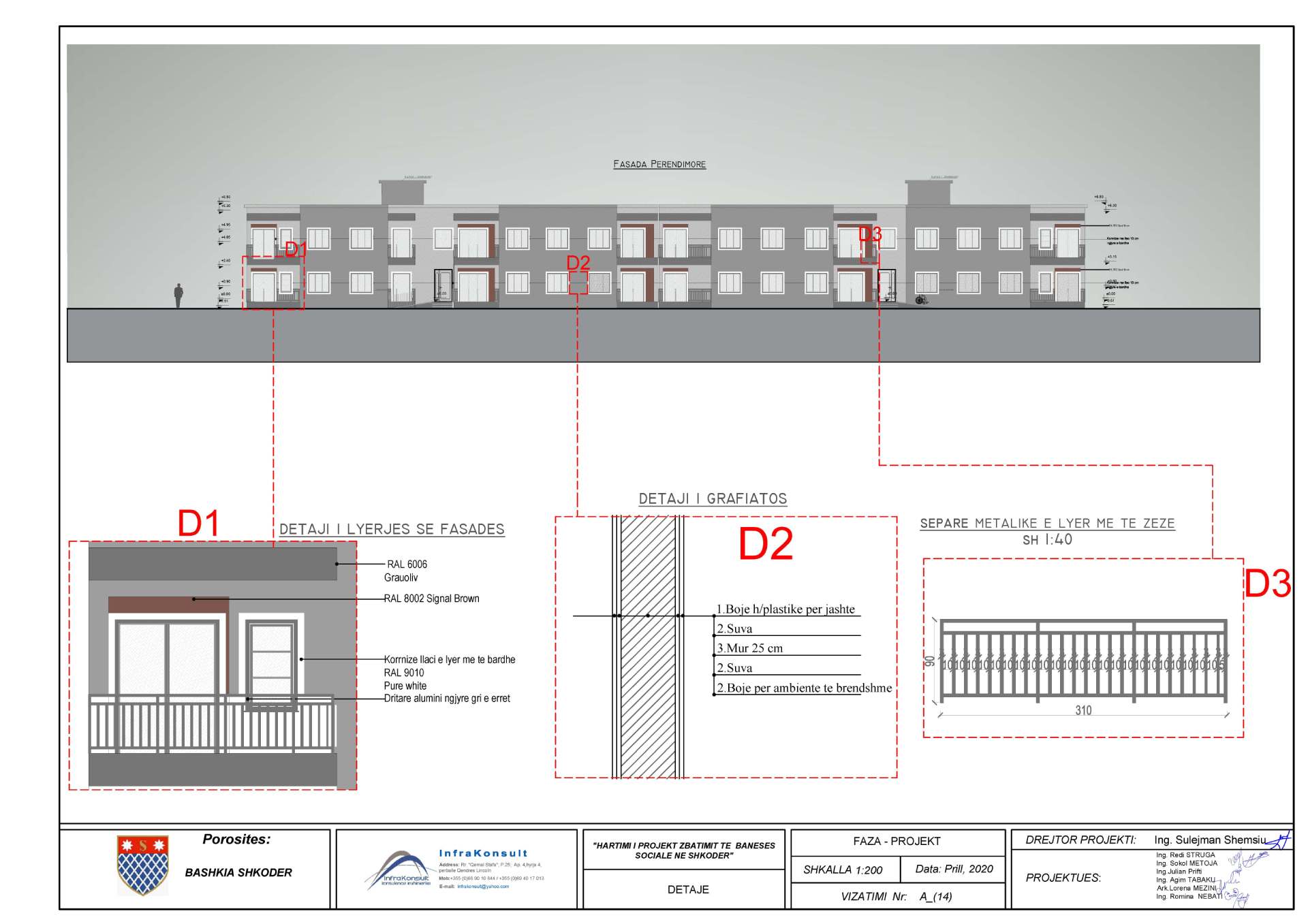Godina eshte zgjidhur me dy blloqe banimi, te cilat kane hyrje te vecanta. Secili bllok ka nga 2-kate banimi me nga 7-Apartamente ne kat. Ne total te dy blloqet kane 12-Apartamente (1+1) dhe 16-Apartamente (2+1). Hyrja per ne cdo bllok banimi eshte e zgjidhur me shkalle dhe rampe per personat me aftesi te kufizuar te shtruara me pllaka guri me trashesi 4cm.Godina nga ana konstruktive eshte zgjidhur me rame b/a. Persa I perket muratures se brendshme, ajo eshte projektuar me mur tulle te lehtesuar.
Vendndodhja: Shkoder
Siperfaqja: 855 m2
Klienti: Bashkia Shkoder
Statusi Aktual: Perfunduar
Viti: 2020
Projektuesi: “InfraKonsult” sh.p.k & “Atelier 4” sh.p.k
