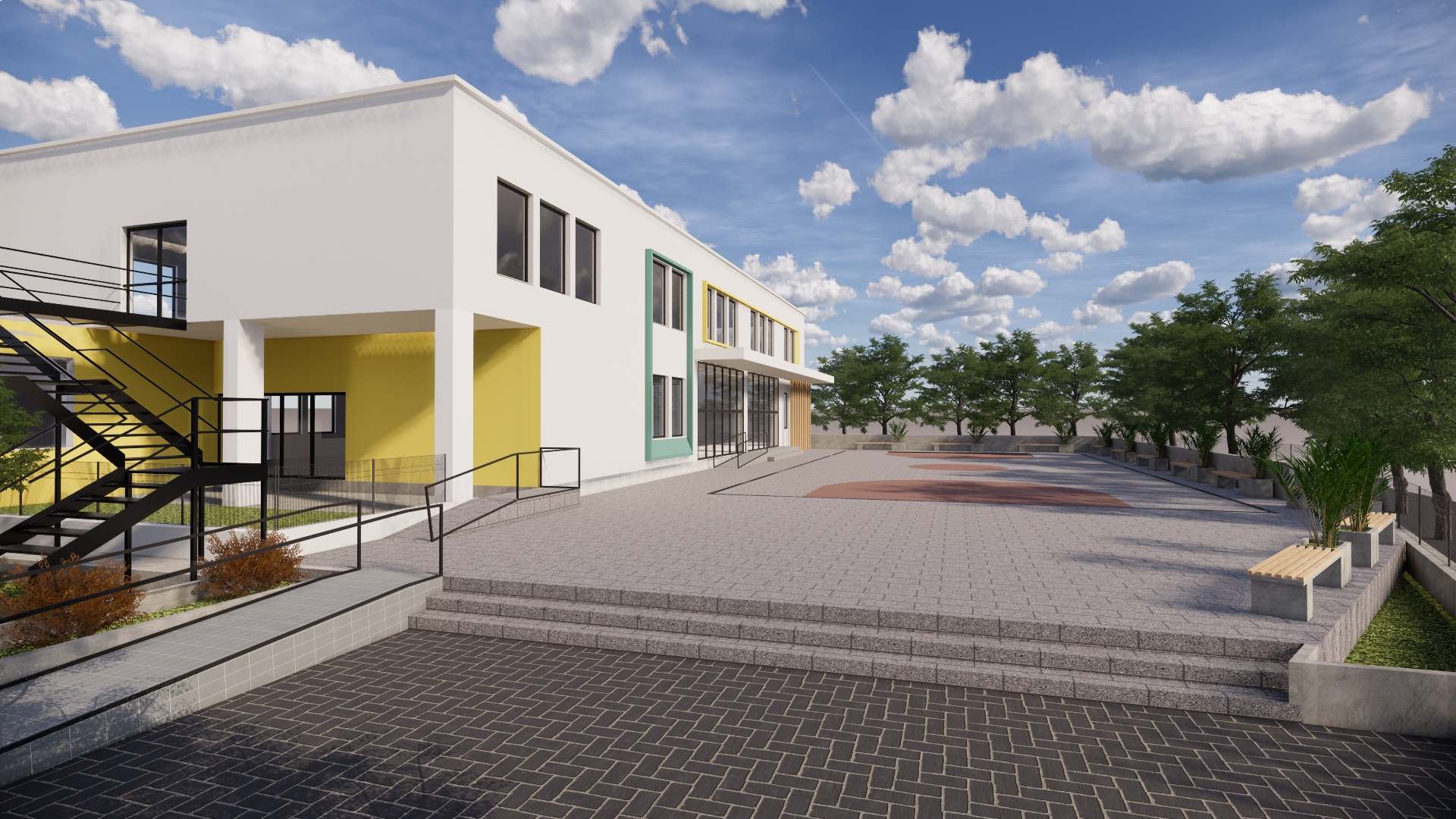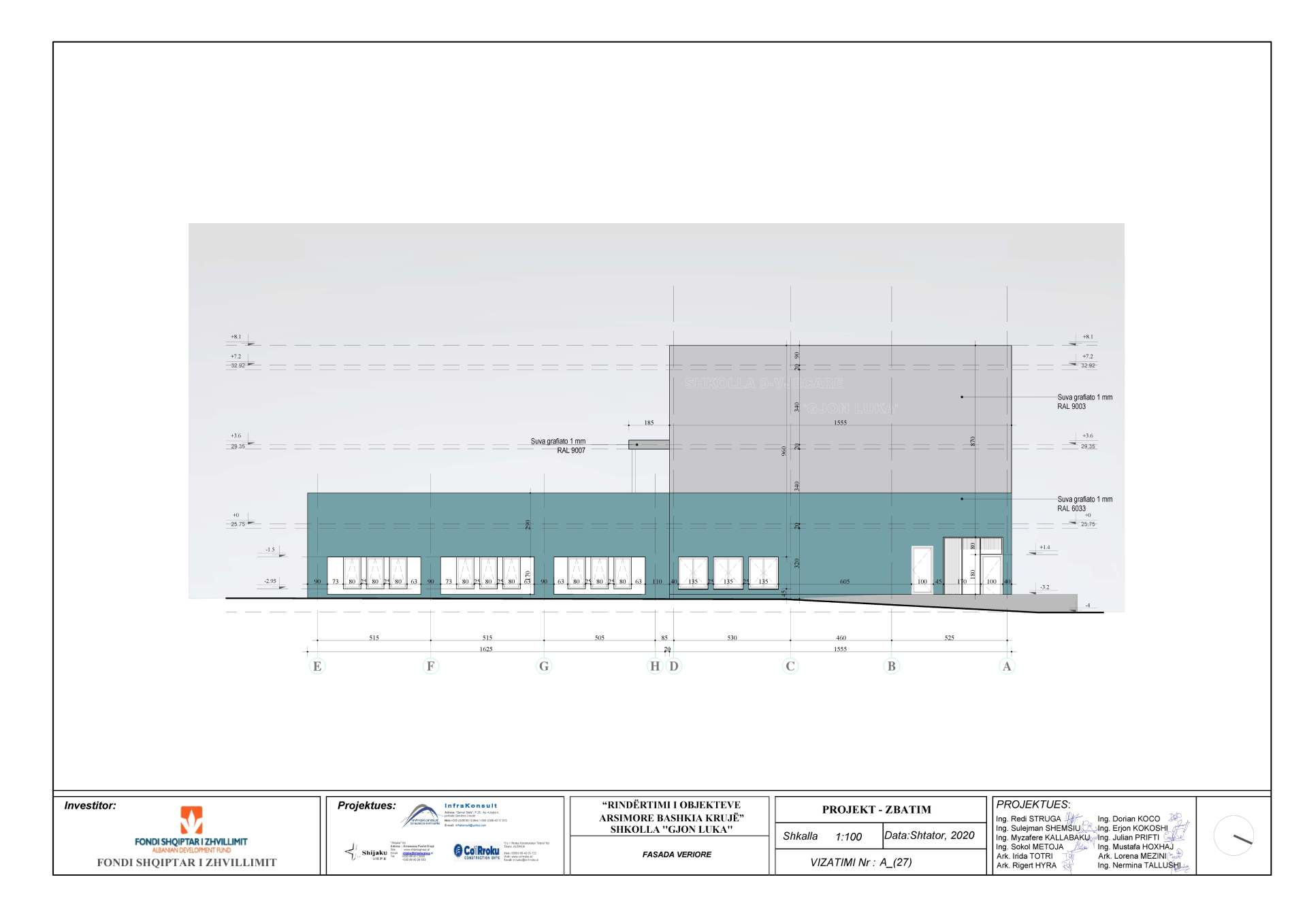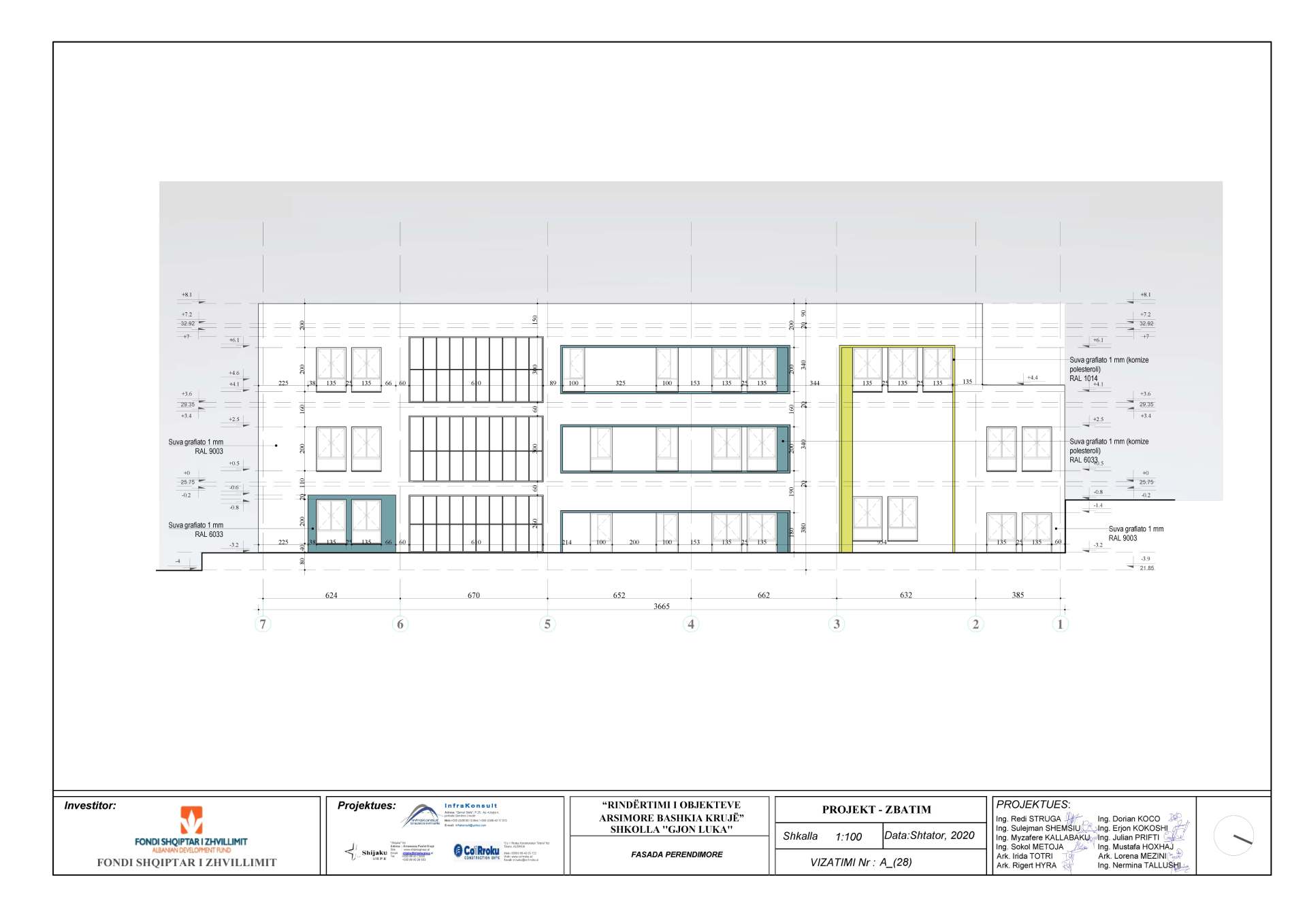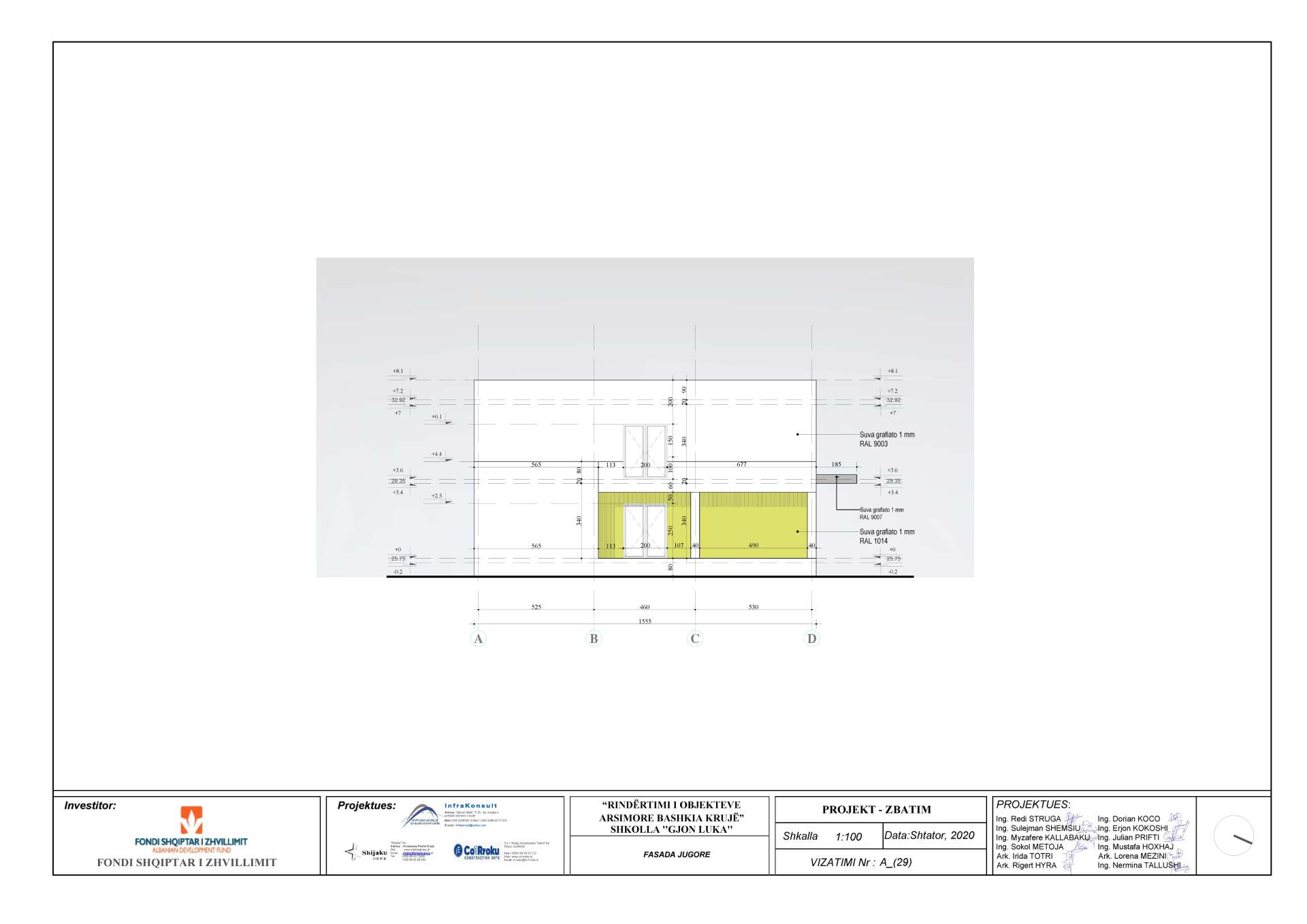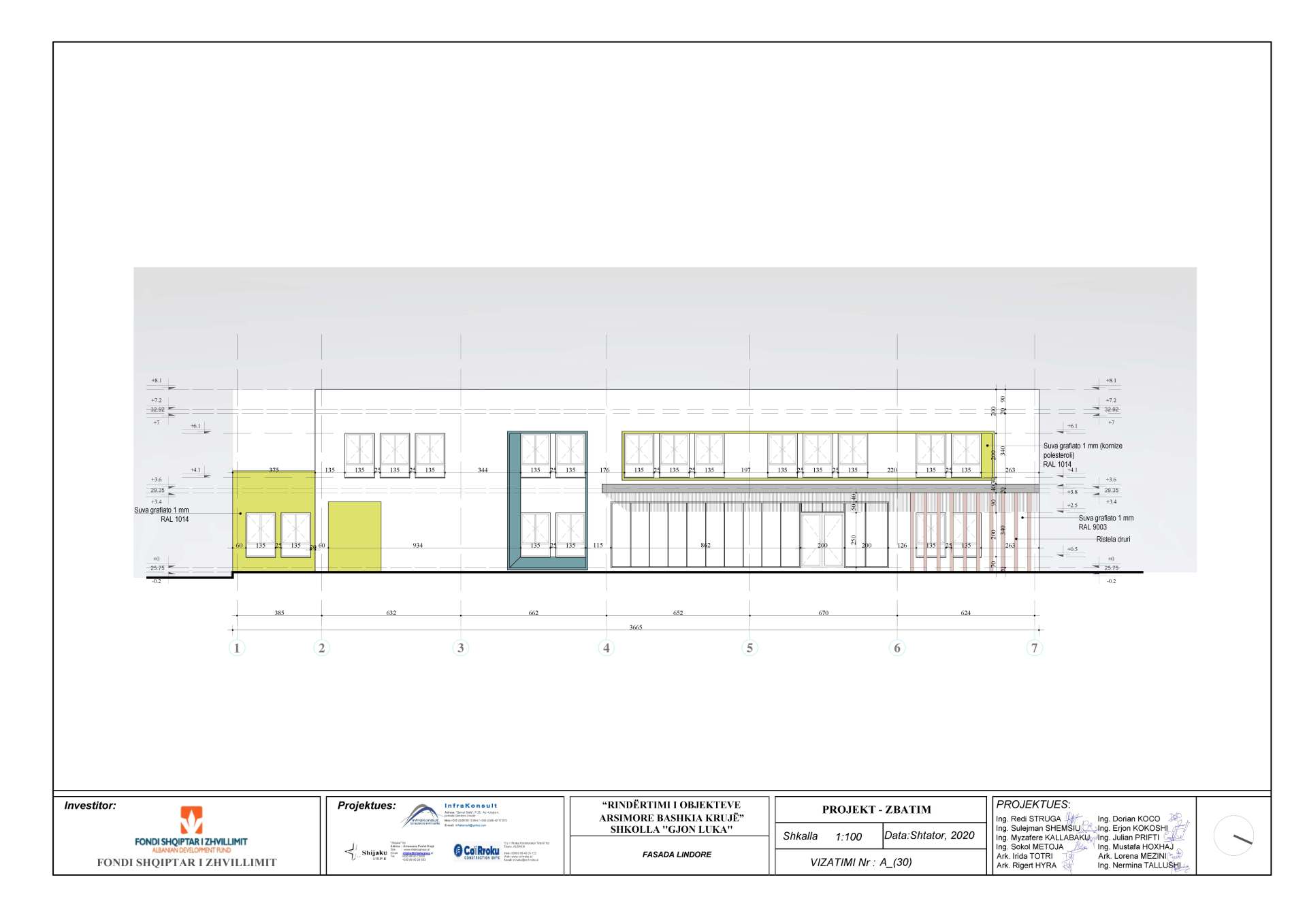In this implementation project, the construction of a school building with 1.2 floors above ground and 1 floor underground is foreseen on the plot of the existing building with an area of 2375m2. The new building will be built at the corner that forms one of the main roads of the village that connects to the national road Tirana-Shkoder where the other road connects to the river in the south. The new building to be built with 1.2 floors above ground and 1 floor underground, the existing plot being with a difference in level of 3.6m enables the creation of functional spaces. This contract includes the implementation of the electrical, mechanical project, water supply project, hydrosanitary installations.
Name: DESIGN STUDY OF THE OBJECT “CONSTRUCTION OF THE JOHN LUKA PRIMARY SCHOOL”
Location: Kruje
Surface:2375 m2
Client: Albanian Development Fund
Current Status: Finished
Year: 2020
Designers: “InfraKonsult” sh.p.k


