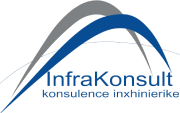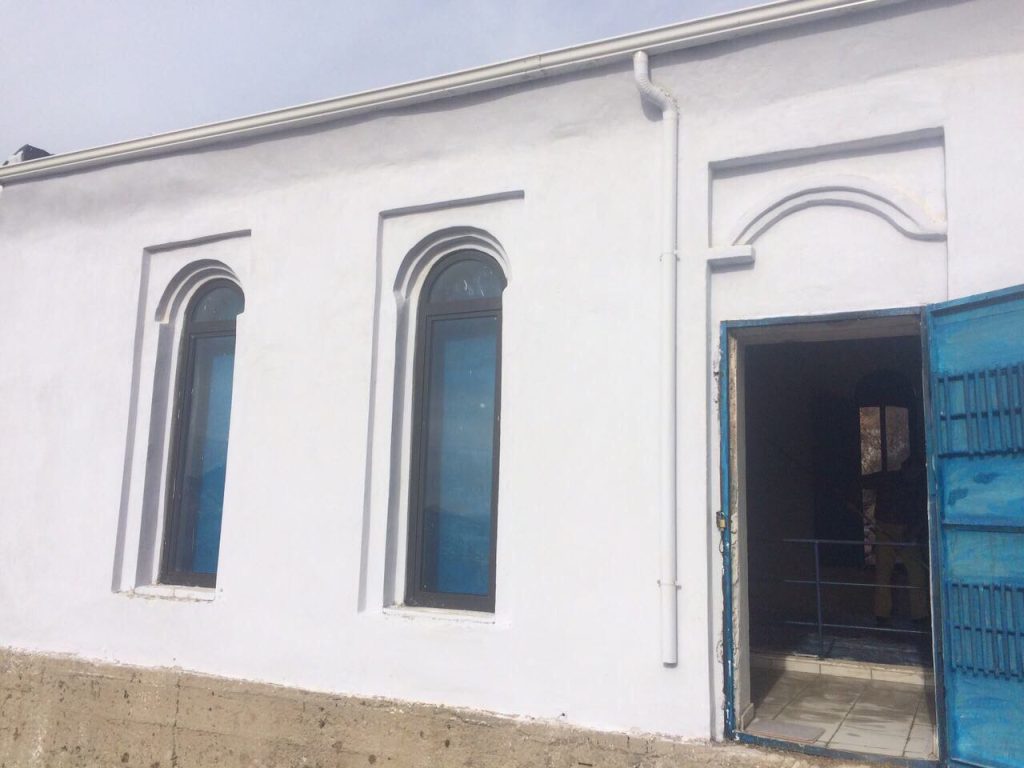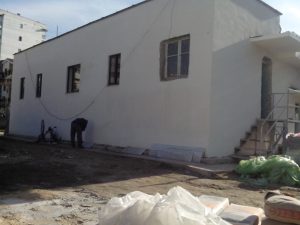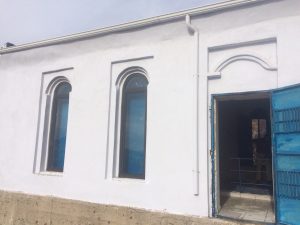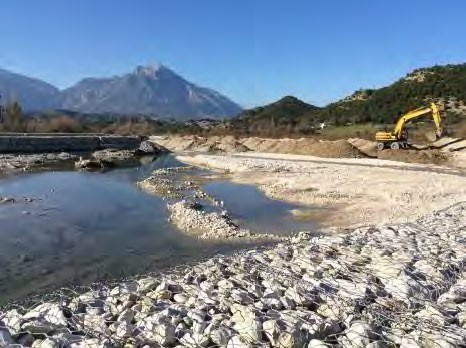The building is designed with two residential blocks, which have separate entrances. Each block has 2-storeys with 7-Apartments per floor. In total, the two blocks have 12-Apartments (1+1) and 16-Apartments (2+1). The entrance to each residential block is designed with stairs and ramps for people with disabilities paved with 4cm thick stone slabs. The building is structurally designed with b/a frame. As for the internal masonry, it is designed with lightweight brick walls.
Location: Tirane
Surface: 300 m2
Client: Tirana Water Supply and Sewage Sh.a
Current Status: Finished
Year: 2017
Designer: InfraKonsult
