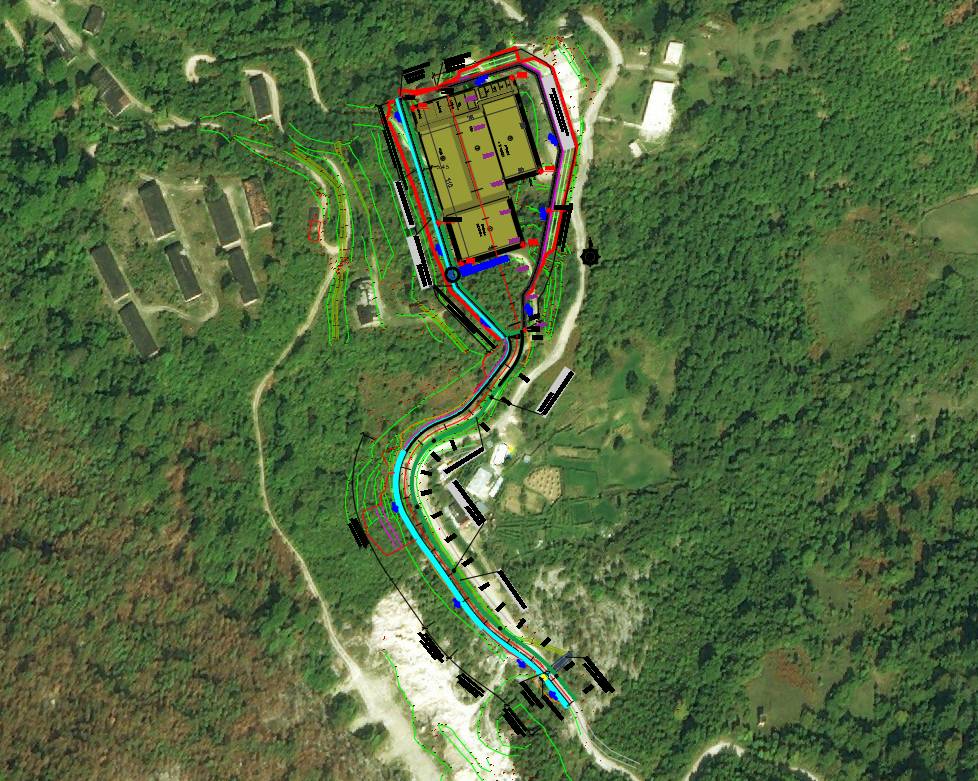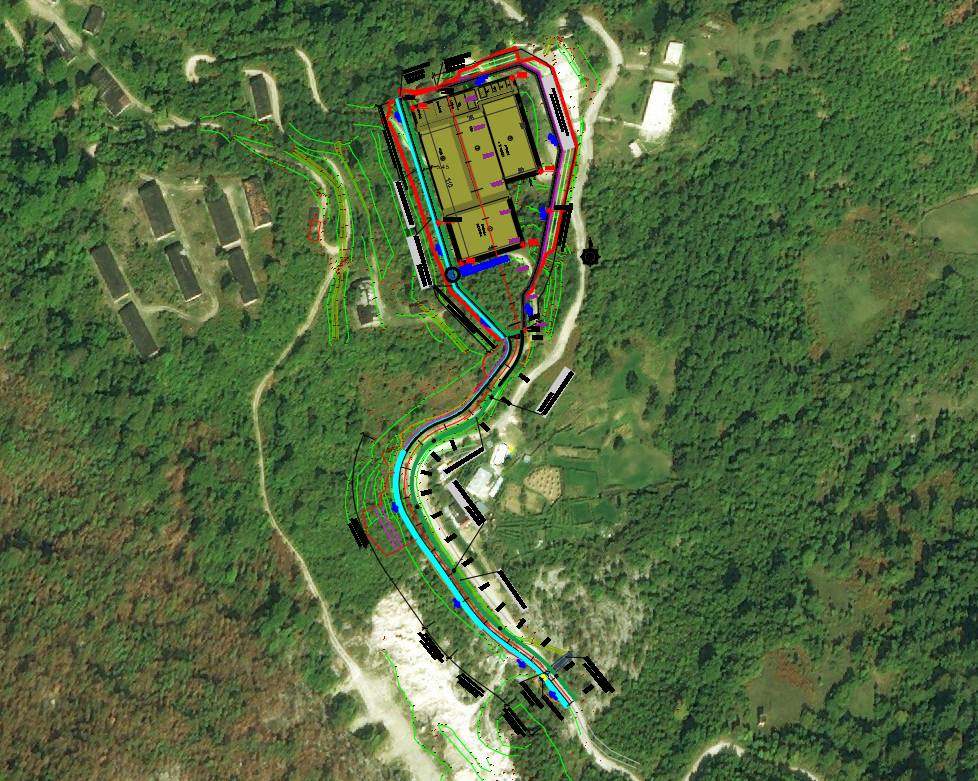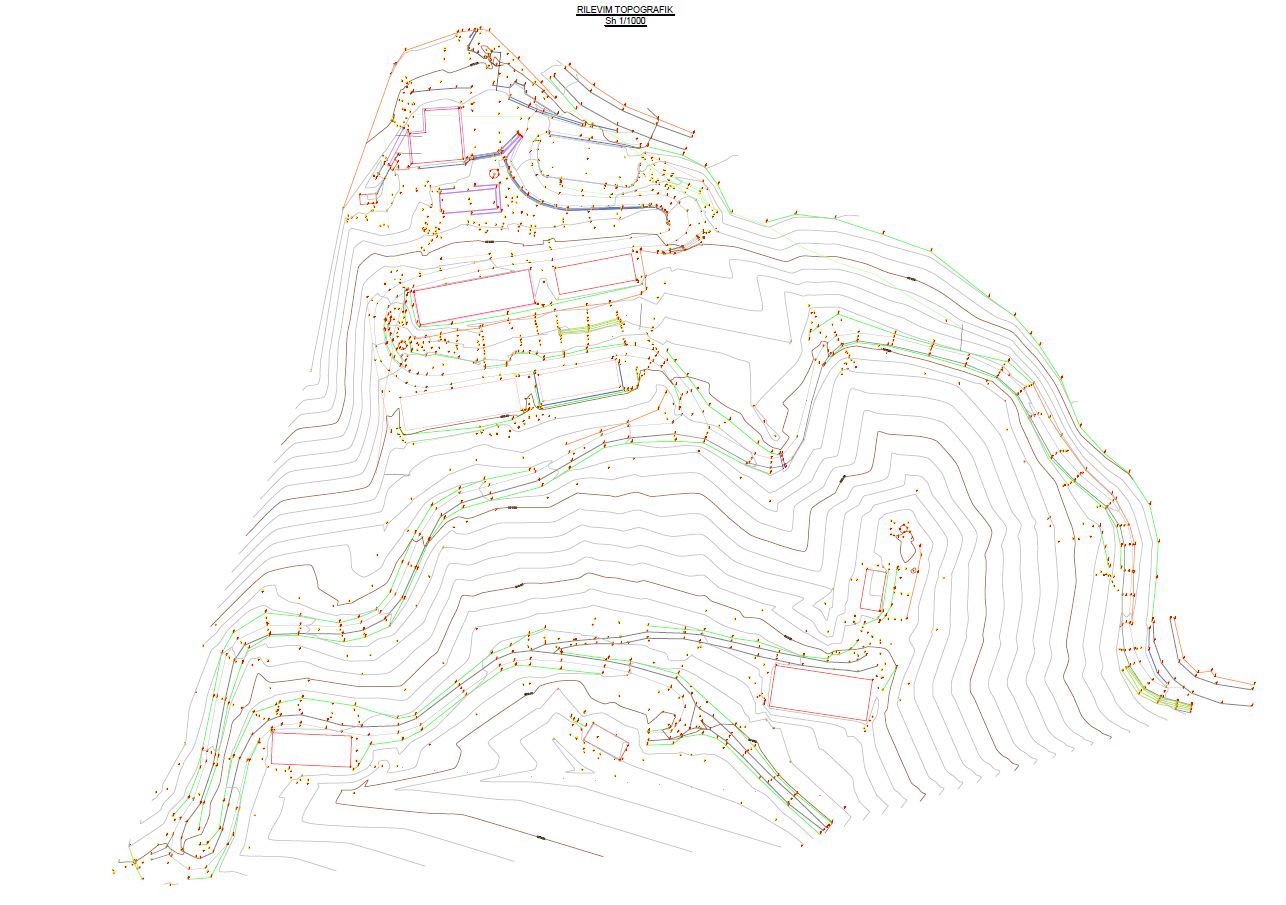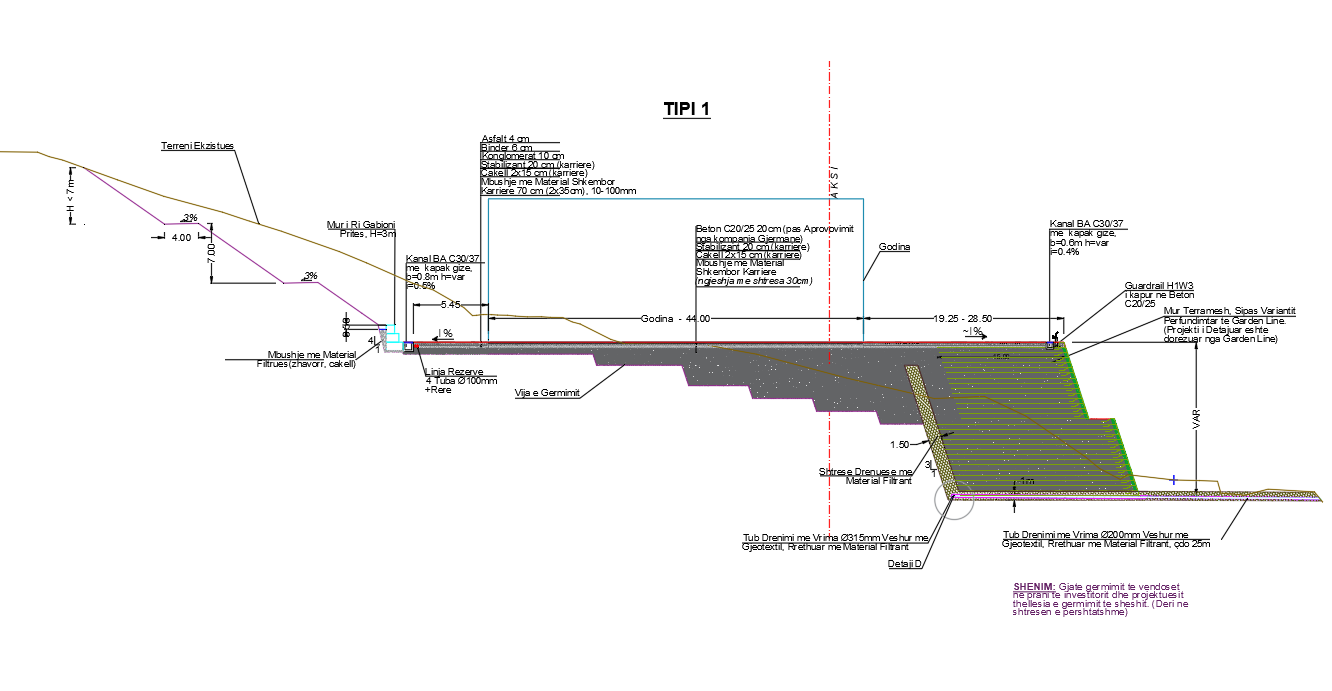The square has a usable area of 14,325 m.2, of which about 6 560m2 are the main building of the factory together with the other buildings in its function. This square has a length of 174m and a width that varies from 105.4m to 27.3m. Due to the foothill terrain, for the construction of the square along the entire filling area, the construction of supporting structures with reinforced soil is foreseen. The height of the walls with reinforced soil varies from 9-21.6m high. In order to have good access to the factory square, the construction of an entrance road with a length of about 206 ml is foreseen. The road is foreseen to have a total width of 8.5m, asphalt width 7m (2×3.5m) and two embankments of 0.75m, also the rainwater drainage project has been implemented. Part of the project is also the water supply project. The length of the intake line will be approximately 1024m.
Name: Study Design of the Facility: “CONSTRUCTION OF THE “BLUE IMPERIAL” SELITA DRINKING WATER FACTORY, QAFE MOLLE, MUNICIPALITY OF TIRANA”
Location: Qafe-Molle
Client: Kastrati
Surface: 14 325 m2
Current Status: Finished
Year: 2019
Projektuesi: “Infrakonsult” sh.p.k




