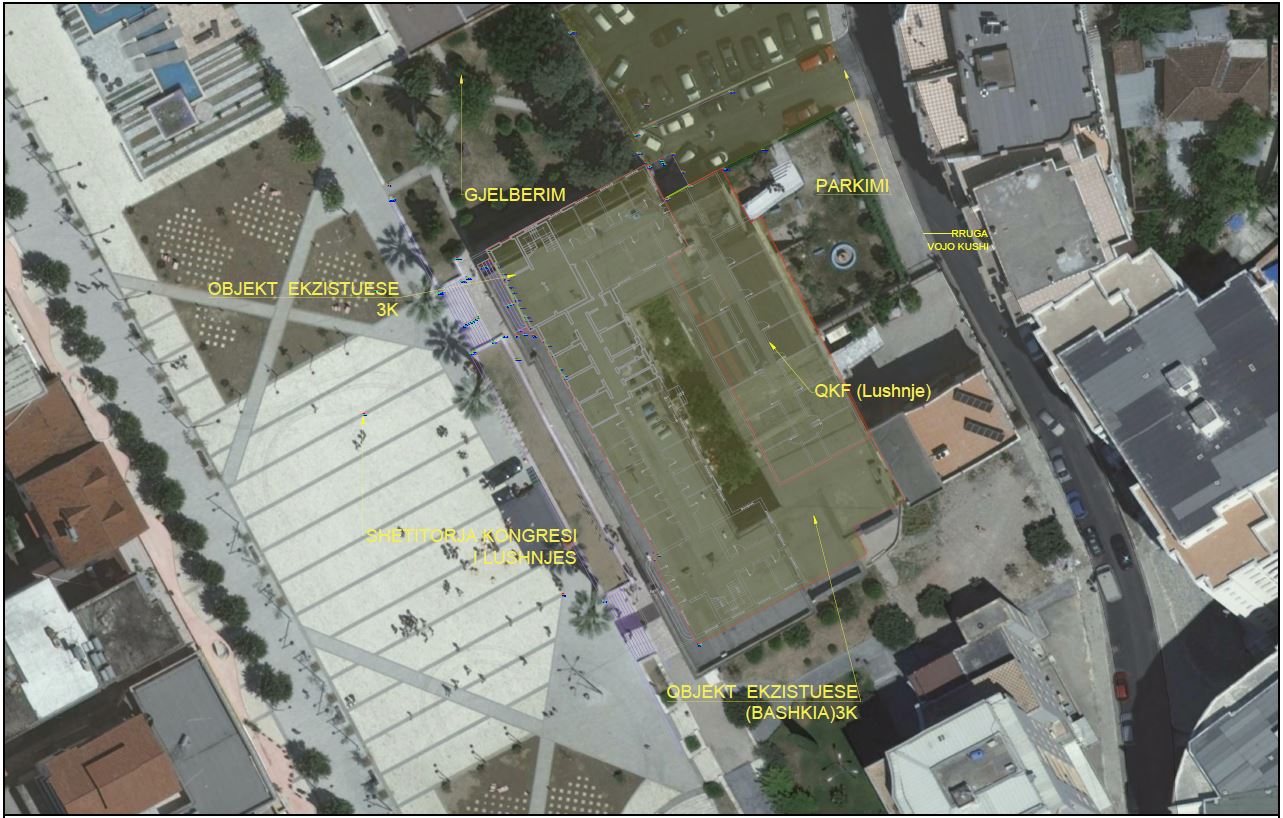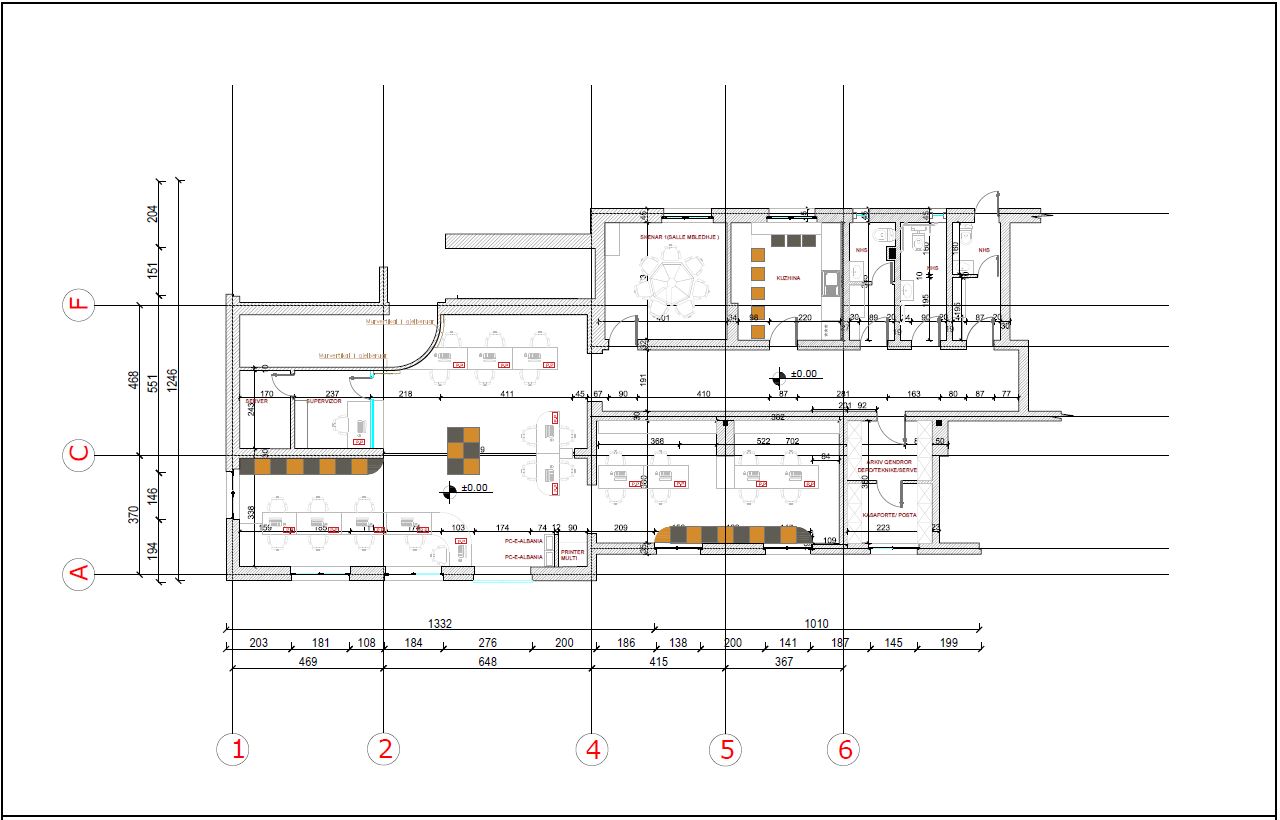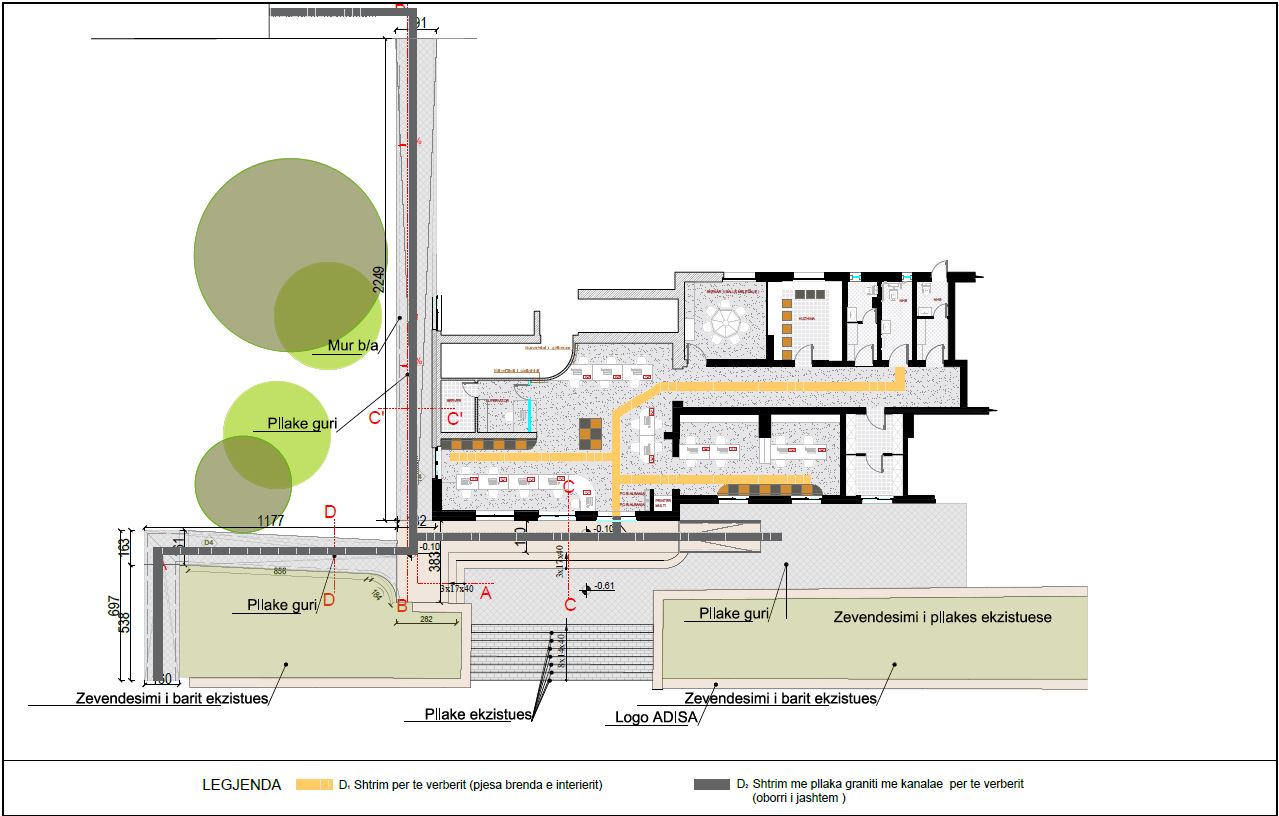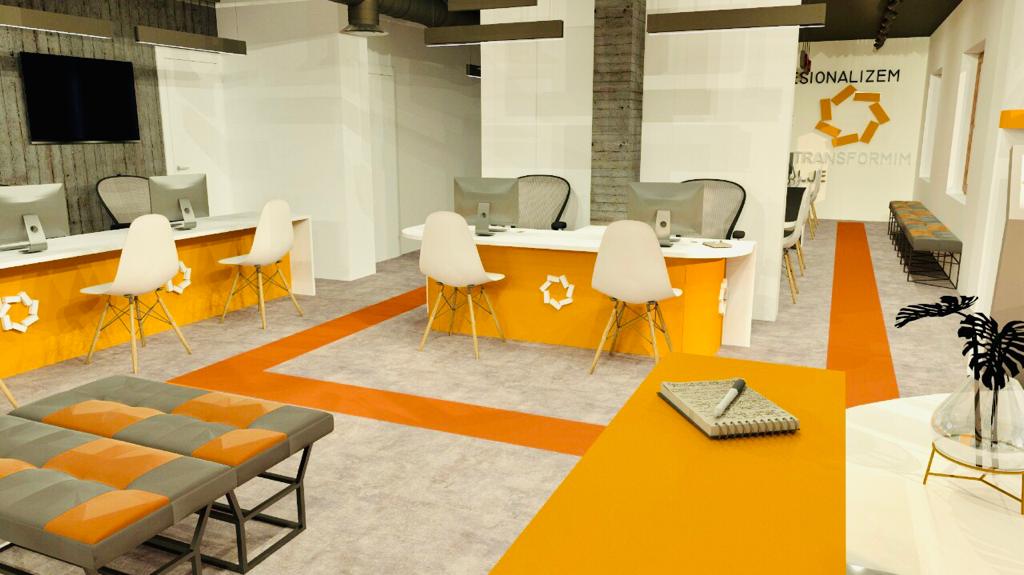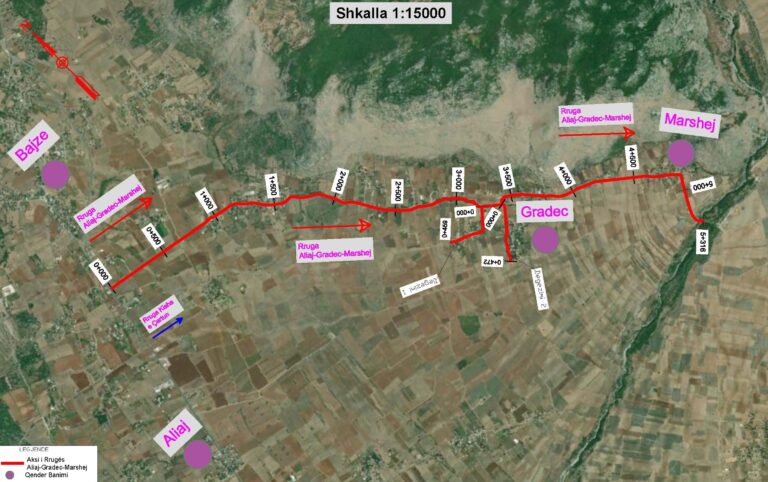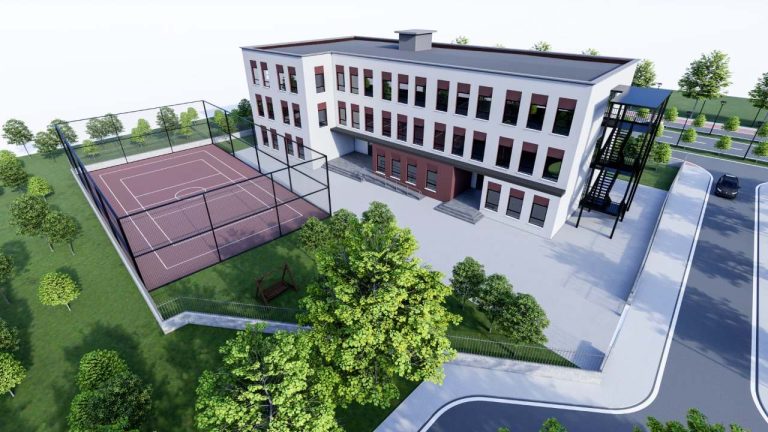The project-implementation foresees a complete intervention only on the ground floor, while on the first and second floors, intervention is foreseen only in the existing toilets because they have a fully depreciated network of existing sewers, which has led to the penetration of moisture into the basement and walls of the ground floor. The area foreseen in the project is 217m2. The project also addresses the entrance roads to the building, which have been built with ramps to be used by people with disabilities, equipped with the appropriate signage. The project includes the rainwater sewerage network systems, hydro-sanitary installations, electrical installations, and air conditioning.
Location: Lushnje
Surface: 217 m2
Client: Adisa
Current Status: Finished
Year: 2019
Designer: “InfraKonsult”sh.p.k & “Atelier 4”sh.p.k
Surface: 217 m2
Client: Adisa
Current Status: Finished
Year: 2019
Designer: “InfraKonsult”sh.p.k & “Atelier 4”sh.p.k


