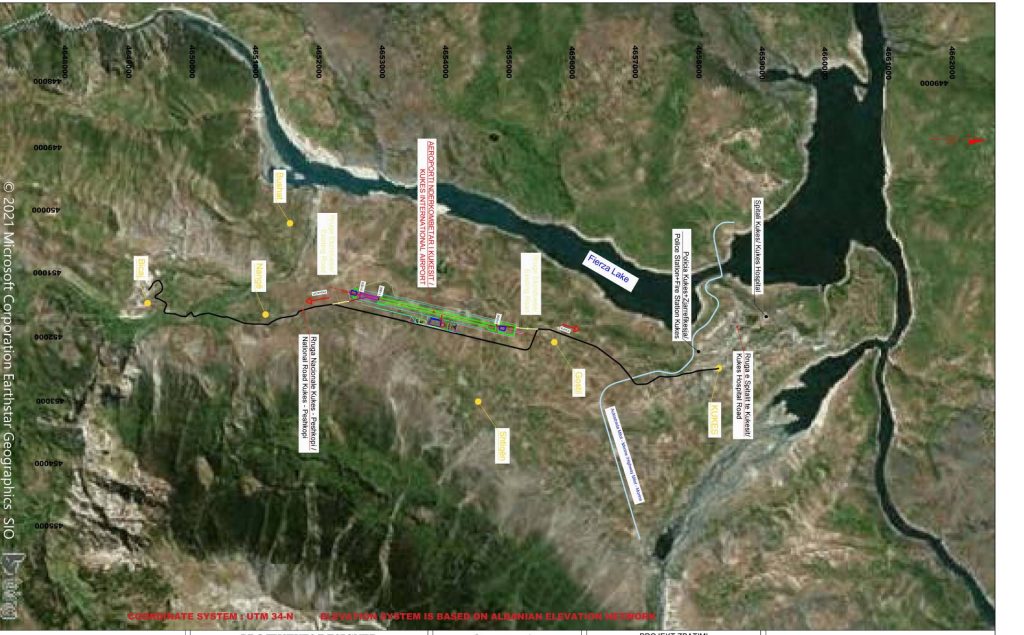Parts of this project are:
- Extension of the existing runway with a length of 300m, the cross section of which is 55m, of which 30m asphalt lanes, two asphalted shoulders with a width of 7.5m, and two unpaved shoulders with a width of 5m.
- The access road to the airport with a length of 139m and the design of the connecting junction with the Kukes-Peshkopi national road
- Project of three parking lots with a total area of 8903 m2 as well as access roads to the parking lot
- Design of the square in front of the terminal with an area of 3577 m2
- Reconstruction of the existing apron and its extension, the surface area of which is 20100 m2
- The perimeter road is 5572 m long, 3.5 m wide, and is paved with gravel.
- The road connecting the fire department building to the runway, with a length of 360m, a cross section of which is 9.5m, two asphalt lanes with a width of 3.75m and unpaved shoulders on both sides with a width of 0.75m.
- The service road is 460m long, the section of which is 8m, 6m of asphalt crossing lane, 1m of shoulder and 1m of ditch.
- Surface water drainage project which includes a length of 11km of concrete channels with different sections.
- Sewage sewerage project for all buildings inside the airport
- Architectural and structural design of the police building with a single-story reinforced concrete structure.
- Architectural and structural design of the meteorology building with a single-story reinforced concrete structure
- Architectural and structural design of the fire department building with a two-story reinforced concrete structure
Name:Architectural and structural design of the fire department building with a two-story reinforced concrete structure
Location: Kukes
Surface: 584 000 m2
Client: Kukes Airport
Current Status: Finished
Year: 2019-2021
Designers: “InfraKonsult” sh.p.k

